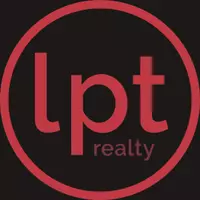3 Beds
1 Bath
936 SqFt
3 Beds
1 Bath
936 SqFt
Key Details
Property Type Single Family Home
Sub Type Single Residential
Listing Status Active
Purchase Type For Sale
Square Footage 936 sqft
Price per Sqft $201
Subdivision Live Oak Village
MLS Listing ID 1870204
Style One Story,Ranch
Bedrooms 3
Full Baths 1
Construction Status Pre-Owned
Year Built 1973
Annual Tax Amount $3,513
Tax Year 2024
Lot Size 6,054 Sqft
Property Sub-Type Single Residential
Property Description
Location
State TX
County Bexar
Area 1600
Rooms
Master Bedroom Main Level 12X11 DownStairs, Ceiling Fan
Bedroom 2 Main Level 11X11
Bedroom 3 Main Level 10X11
Living Room Main Level 14X12
Dining Room Main Level 9X9
Kitchen Main Level 8X6
Interior
Heating Central
Cooling One Central
Flooring Ceramic Tile, Vinyl
Inclusions Ceiling Fans, Washer Connection, Dryer Connection, Stove/Range, Electric Water Heater, Smooth Cooktop, City Garbage service
Heat Source Electric
Exterior
Exterior Feature Patio Slab, Covered Patio, Privacy Fence, Double Pane Windows, Mature Trees
Parking Features One Car Garage, Attached
Pool None
Amenities Available Park/Playground, Sports Court, Bike Trails, BBQ/Grill, Lake/River Park
Roof Type Metal
Private Pool N
Building
Lot Description Mature Trees (ext feat), Level
Faces East
Foundation Slab
Sewer Sewer System
Water Water System
Construction Status Pre-Owned
Schools
Elementary Schools Crestview
Middle Schools Kitty Hawk
High Schools Judson
School District Judson
Others
Acceptable Financing Conventional, FHA, VA, Cash, Investors OK
Listing Terms Conventional, FHA, VA, Cash, Investors OK
"My job is to find and attract mastery-based agents to the office, protect the culture, and make sure everyone is happy! "






