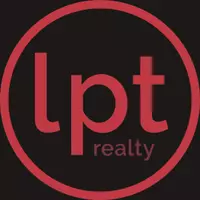3 Beds
2 Baths
2,376 SqFt
3 Beds
2 Baths
2,376 SqFt
Key Details
Property Type Condo
Sub Type Condominium
Listing Status Active
Purchase Type For Sale
Square Footage 2,376 sqft
Price per Sqft $412
Subdivision Escondera Condo Amd
MLS Listing ID 8780410
Style 1st Floor Entry
Bedrooms 3
Full Baths 2
HOA Fees $775/mo
HOA Y/N Yes
Year Built 2015
Annual Tax Amount $18,213
Tax Year 2025
Lot Size 0.404 Acres
Acres 0.4042
Property Sub-Type Condominium
Source actris
Property Description
Location
State TX
County Travis
Rooms
Main Level Bedrooms 1
Interior
Interior Features Stone Counters, Crown Molding, Double Vanity, Eat-in Kitchen, Elevator, Entrance Foyer, Kitchen Island, Open Floorplan, Pantry, Primary Bedroom on Main, Recessed Lighting, Soaking Tub, Walk-In Closet(s), Wired for Sound
Heating Central
Cooling Central Air
Flooring Carpet, Tile, Wood
Fireplaces Number 1
Fireplaces Type Gas Log, Living Room
Fireplace No
Appliance Built-In Gas Oven, Convection Oven, Dishwasher, Gas Cooktop, Gas Range, Microwave, RNGHD, Refrigerator, Self Cleaning Oven, Washer/Dryer, Water Heater
Exterior
Exterior Feature Balcony
Garage Spaces 2.0
Fence See Remarks, Perimeter, Wrought Iron
Pool In Ground
Community Features Cluster Mailbox, Curbs, Gated, Pool, Sidewalks, Underground Utilities, Trail(s)
Utilities Available Cable Available, Electricity Available, Natural Gas Connected, Underground Utilities
Waterfront Description None
View Panoramic
Roof Type Concrete,Membrane,Mixed
Porch Covered, Deck
Total Parking Spaces 2
Private Pool Yes
Building
Lot Description Curbs, Native Plants, Near Golf Course, Sprinkler - Drip Only/Bubblers, Trees-Medium (20 Ft - 40 Ft), Views, Xeriscape
Faces South
Foundation Slab
Sewer Public Sewer
Water Public
Level or Stories Two
Structure Type Stucco
New Construction No
Schools
Elementary Schools Oak Hill
Middle Schools O Henry
High Schools Austin
School District Austin Isd
Others
HOA Fee Include Common Area Maintenance,Insurance,Landscaping,Maintenance Grounds,Pest Control,Trash,Water
Special Listing Condition Standard
"My job is to find and attract mastery-based agents to the office, protect the culture, and make sure everyone is happy! "






