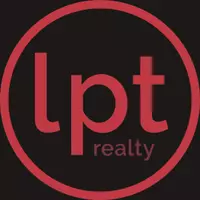3 Beds
3 Baths
2,081 SqFt
3 Beds
3 Baths
2,081 SqFt
Key Details
Property Type Townhouse
Sub Type Townhouse
Listing Status Active
Purchase Type For Rent
Square Footage 2,081 sqft
Subdivision Whitestone Landing
MLS Listing ID 6727429
Style 2nd Floor Entry
Bedrooms 3
Full Baths 2
Half Baths 1
Year Built 2016
Property Sub-Type Townhouse
Source actris
Property Description
Backs to a greenbelt with a private and fenced yard, nice size Deck over looking lots of woods. Huge Back patio off of the Kitchen for great entertaining space. Open floorpan with soaring ceilings. Finished 2 Car garage, Refrigerator, washer and dryer are included! Lots of paved Walking / Riding Trails, through the woods, just a great location, a great neighborhood nestled in a peaceful community perfect blend of convenience and comfort and gorgeous use of space! Call Agent to view, July Move in. Ask me about Unit 11 too coming soon.
Location
State TX
County Williamson
Rooms
Main Level Bedrooms 1
Interior
Interior Features Breakfast Bar, Ceiling Fan(s), Cathedral Ceiling(s), Vaulted Ceiling(s), Laminate Counters, Double Vanity, Eat-in Kitchen, In-Law Floorplan, Multiple Living Areas, Open Floorplan, Pantry, Primary Bedroom on Main, Walk-In Closet(s)
Heating See Remarks, Central
Cooling Central Air
Flooring Carpet, Laminate, Tile
Fireplace No
Appliance Built-In Electric Oven, Built-In Electric Range, Dishwasher, Disposal, Dryer, Electric Range, Microwave, Washer
Exterior
Exterior Feature Balcony, Exterior Steps
Garage Spaces 2.0
Fence Back Yard
Pool None
Community Features Cluster Mailbox, Common Grounds, Lock and Leave, Trail(s)
Utilities Available Cable Available, Electricity Connected, High Speed Internet, Phone Available, Underground Utilities
View Canyon, Panoramic, Park/Greenbelt, Trees/Woods
Porch Covered, Deck, Front Porch, Patio, Rear Porch
Total Parking Spaces 2
Private Pool No
Building
Lot Description Greenbelt, Back Yard, City Lot, Few Trees, Front Yard, Public Maintained Road, Sprinkler - Automatic
Faces North
Foundation Slab
Sewer See Remarks, MUD, Private Sewer
Level or Stories Two
Structure Type Other
New Construction No
Schools
Elementary Schools Ronald Reagan
Middle Schools Stiles
High Schools Vista Ridge
School District Leander Isd
Others
Pets Allowed Dogs OK
Num of Pet 2
Pets Allowed Dogs OK
"My job is to find and attract mastery-based agents to the office, protect the culture, and make sure everyone is happy! "






