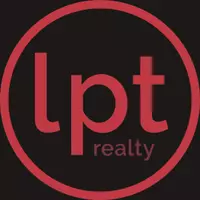3 Beds
3 Baths
1,812 SqFt
3 Beds
3 Baths
1,812 SqFt
Key Details
Property Type Single Family Home
Sub Type Single Residential
Listing Status Active
Purchase Type For Sale
Square Footage 1,812 sqft
Price per Sqft $129
Subdivision Silver Oaks
MLS Listing ID 1873288
Style Two Story
Bedrooms 3
Full Baths 2
Half Baths 1
Construction Status Pre-Owned
HOA Fees $65/qua
Year Built 2006
Annual Tax Amount $4,395
Tax Year 2024
Lot Size 4,443 Sqft
Property Sub-Type Single Residential
Property Description
Location
State TX
County Bexar
Area 0105
Rooms
Master Bathroom 2nd Level 9X8 Tub/Shower Combo, Garden Tub
Master Bedroom 2nd Level 19X14 Upstairs
Bedroom 2 2nd Level 9X10
Bedroom 3 2nd Level 11X10
Living Room Main Level 16X24
Dining Room Main Level 12X10
Kitchen Main Level 11X10
Interior
Heating Central
Cooling One Central
Flooring Laminate
Inclusions Washer Connection, Dryer Connection, Stove/Range, Disposal, Dishwasher, Private Garbage Service
Heat Source Electric
Exterior
Parking Features Two Car Garage
Pool None
Amenities Available Park/Playground, Jogging Trails
Roof Type Composition
Private Pool N
Building
Foundation Slab
Sewer City
Water City
Construction Status Pre-Owned
Schools
Elementary Schools Franklin
Middle Schools Folks
High Schools Sotomayor High School
School District Northside
Others
Acceptable Financing Conventional, FHA, VA, Cash
Listing Terms Conventional, FHA, VA, Cash
"My job is to find and attract mastery-based agents to the office, protect the culture, and make sure everyone is happy! "






