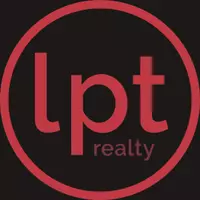3 Beds
3 Baths
2,340 SqFt
3 Beds
3 Baths
2,340 SqFt
Key Details
Property Type Single Family Home
Sub Type Single Residential
Listing Status Active
Purchase Type For Sale
Square Footage 2,340 sqft
Price per Sqft $141
Subdivision Wildhorse At Tausch Farms
MLS Listing ID 1875525
Style Two Story,Traditional
Bedrooms 3
Full Baths 2
Half Baths 1
Construction Status Pre-Owned
HOA Fees $82/qua
Year Built 2005
Annual Tax Amount $5,754
Tax Year 2024
Lot Size 7,013 Sqft
Property Sub-Type Single Residential
Property Description
Location
State TX
County Bexar
Area 0103
Rooms
Master Bathroom 2nd Level 12X10 Shower Only, Double Vanity
Master Bedroom 2nd Level 17X15 Upstairs
Bedroom 2 2nd Level 16X12
Bedroom 3 2nd Level 16X12
Living Room Main Level 15X20
Dining Room Main Level 15X14
Kitchen Main Level 11X9
Interior
Heating Central
Cooling One Central
Flooring Carpeting, Ceramic Tile, Laminate
Inclusions Ceiling Fans, Chandelier, Washer Connection, Dryer Connection, Stove/Range, Disposal, Dishwasher, Ice Maker Connection, Security System (Owned), Pre-Wired for Security, Electric Water Heater, Garage Door Opener, Smooth Cooktop
Heat Source Electric
Exterior
Exterior Feature Patio Slab, Covered Patio, Privacy Fence
Parking Features Two Car Garage
Pool None
Amenities Available Pool, Park/Playground, Sports Court, Basketball Court, Other - See Remarks
Roof Type Composition
Private Pool N
Building
Lot Description Corner
Foundation Slab
Sewer City
Water Water System, City
Construction Status Pre-Owned
Schools
Elementary Schools Krueger
Middle Schools Jefferson Jr High
High Schools Sotomayor High School
School District Northside
Others
Acceptable Financing Conventional, FHA, VA, TX Vet, Cash
Listing Terms Conventional, FHA, VA, TX Vet, Cash
"My job is to find and attract mastery-based agents to the office, protect the culture, and make sure everyone is happy! "






