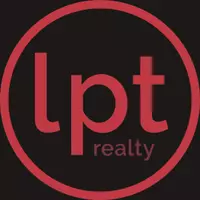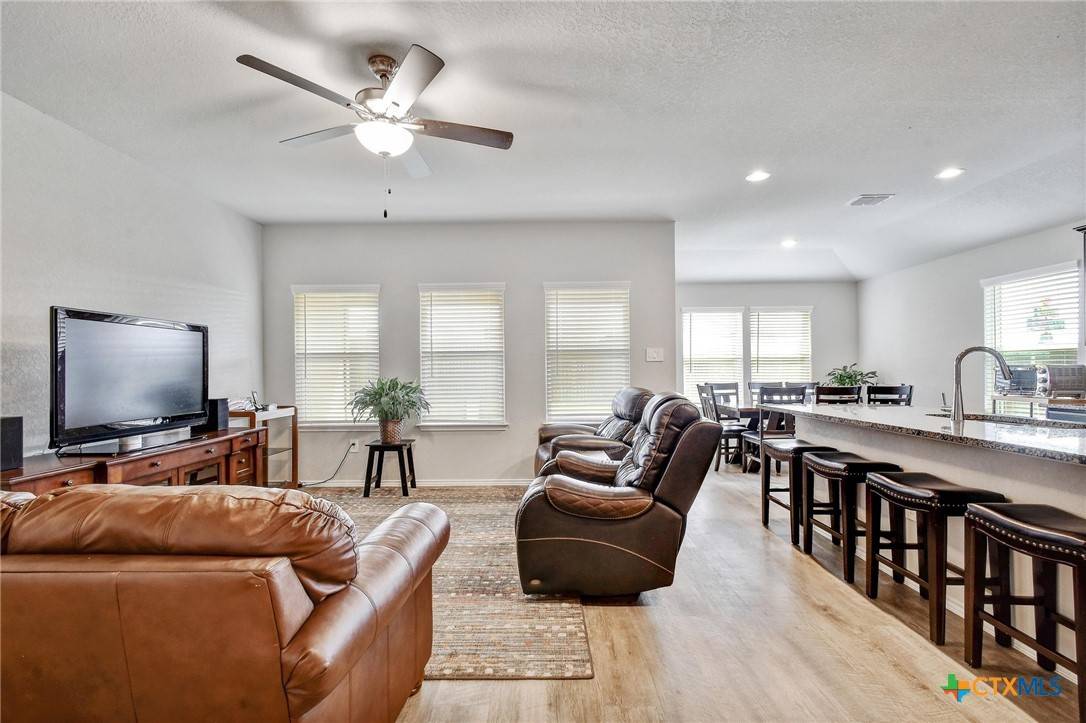3 Beds
2 Baths
1,703 SqFt
3 Beds
2 Baths
1,703 SqFt
Key Details
Property Type Single Family Home
Sub Type Single Family Residence
Listing Status Active
Purchase Type For Sale
Square Footage 1,703 sqft
Price per Sqft $163
Subdivision Ridge View Estates #1
MLS Listing ID 586537
Style Traditional
Bedrooms 3
Full Baths 2
Construction Status Resale
HOA Fees $500/ann
HOA Y/N Yes
Year Built 2021
Lot Size 6,098 Sqft
Acres 0.14
Property Sub-Type Single Family Residence
Property Description
With three spacious bedrooms and two full bathrooms, this layout offers both comfort and privacy. The kitchen is a chef's dream with a large center island, abundant counter space, gorgeous granite countertops, a stylish backsplash, stainless steel appliances, and a walk-in pantry.
The guest bedrooms are thoughtfully separated from the primary suite, ensuring privacy for visitors. The primary bedroom includes a luxurious en-suite bath with a double vanity and a large walk-in closet.
Additional highlights include a walk-in storage closet in the hallway—ideal for storing holiday decorations, seasonal items, or even converting into a small playroom or hobby space.
Enjoy outdoor living in the spacious backyard with a covered patio and a wooden privacy fence—perfect for gatherings or quiet evenings.
Located in a well-kept neighborhood with an easy commute to San Antonio, San Marcos, Seguin, and New Braunfels, this home truly has it all!
Location
State TX
County Guadalupe
Interior
Interior Features All Bedrooms Down, Built-in Features, Ceiling Fan(s), Double Vanity, High Ceilings, Primary Downstairs, Main Level Primary, Pull Down Attic Stairs, Separate Shower, Tub Shower, Walk-In Closet(s), Breakfast Bar, Breakfast Area, Custom Cabinets, Eat-in Kitchen, Granite Counters, Kitchen Island, Kitchen/Family Room Combo, Kitchen/Dining Combo, Pantry, Solid Surface Counters
Heating Central, Electric
Cooling Central Air, Electric, 1 Unit
Flooring Laminate
Fireplaces Type None
Fireplace No
Appliance Dishwasher, Electric Range, Electric Water Heater, Disposal, Plumbed For Ice Maker, Refrigerator, Water Heater, Some Electric Appliances, Microwave, Range
Laundry Washer Hookup, Electric Dryer Hookup, Inside, Laundry in Utility Room, Laundry Room
Exterior
Exterior Feature Covered Patio, Porch, Private Yard
Parking Features Attached, Garage
Garage Spaces 2.0
Garage Description 2.0
Fence Back Yard, Privacy, Wood
Pool None
Community Features Playground
Utilities Available Electricity Available, High Speed Internet Available, Underground Utilities, Water Available
View Y/N No
Water Access Desc Not Connected (at lot),Community/Coop
View None
Roof Type Composition,Shingle
Porch Covered, Patio, Porch
Building
Story 1
Entry Level One
Foundation Slab
Sewer Public Sewer
Water Not Connected (at lot), Community/Coop
Architectural Style Traditional
Level or Stories One
Construction Status Resale
Schools
School District Seguin Isd
Others
HOA Name RIDGE VIEW ESTATES
HOA Fee Include Maintenance Structure
Tax ID 179117
Security Features Smoke Detector(s)
Acceptable Financing Cash, Conventional, FHA, VA Loan
Listing Terms Cash, Conventional, FHA, VA Loan

"My job is to find and attract mastery-based agents to the office, protect the culture, and make sure everyone is happy! "






